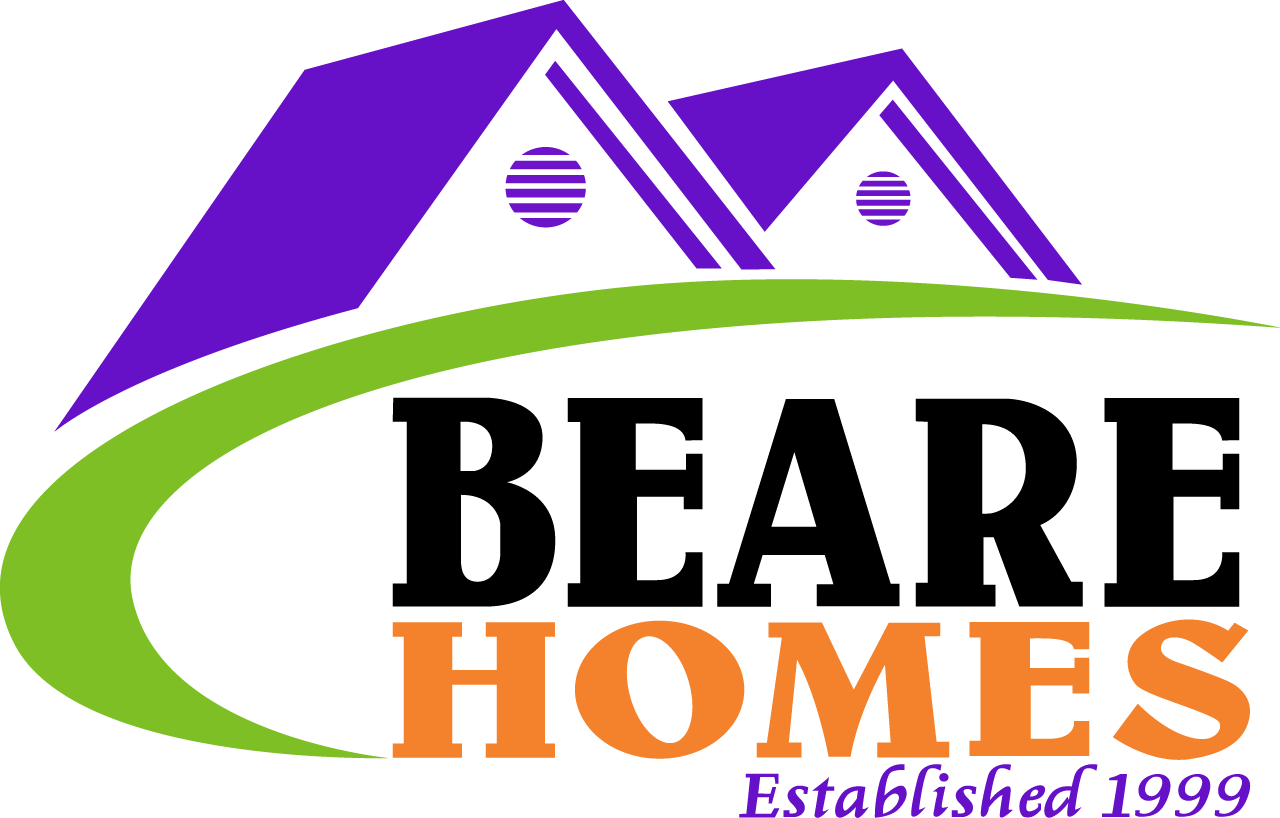Jabiru Design 110
THE JABIRU COLLECTION HAS BEEN SPECIFICALLY DESIGNED LARGE FAMILIES IN MIND. VERSATILE OPTIONS THAT FOCUS ON LARGE LIVING SPACES AND OUTDOOR ENTERTAINING, THE BEARE HOMES JABIRU COLLECTION OFFERS QUALITY AT AN AFFORDABLE PRICE.
Overview:
Living: 185.96m2
Garage: 36.36m2
Verandah: 47.73m2
Porch: 4.47m2
TOTAL: 274.52m2
BUILDING INCLUSIONS:
Colorbond Roof with heavy weight
Thermo-foil InsulationInvisigard Screens to all sliding
windows & glass sliding doorsSolar Hot Water System
Ceramic floor tiles throughout
2700mm high ceilings
Fully rendered and painted
Built in wardrobes to all bedrooms
including walk in robe to MasterBuilt in linen & broom cupboards
Ensuite to Master bedroom
Separate bath and shower to main
bathroom2 x External taps
BUILDING SIZE:
186m2 of Internal Living area
48m2 of Verandah including
concreteLockable Double Garage
KITCHEN INCLUSIONS:
Corner Pantry
Breakfast Bar
Pot Drawers
Overhead cupboards
Fridge Unit
Stainless Steel Electric
Underbench Oven, Electric
Cooktop & RangehoodSink with 1½ bowls and 2 drainers






